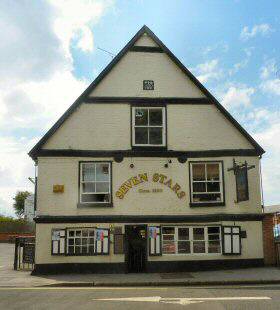WESTERN DERBY TRAILS - AROUND ST HELEN'S HOUSE
TRAIL 1 – AROUND ST HELEN’S HOUSE
River Derwent
There is much of interest, together with many fine buildings on the northwestern side of the Inner Ring Road bounded by the A6 and the River Derwent. St Mary’s Bridge Chapel is one of only a small number of bridge chapels remaining in this country. St Alkmund’s Well is one of the very few holy wells still in existence in Britain. St Mary’s Roman Catholic Church has been described as ‘Pugin’s Masterpiece’ and the Georgian Group, of London, referred to St Helen’s House as ‘one of the finest and largest 18th-century townhouses to survive in any provincial city.’
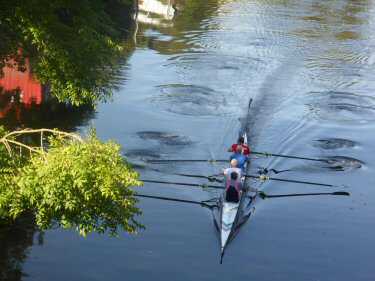
River DerwentIn 1803, William Strutt, the eldest son of Jedediah Strutt, purchased St Helen’s House and the adjoining land from Thomas Gisborne. The Strutts eventually started to dispose of the majority of the land, in the form of building plots. North Parade was built on land off Darley Lane, a row of stone-faced houses with classical doorcases, which are Grade II listed. Most of the development to the rear of St Helen’s House was known as Derwent Park Estate. Edward Street was built in the 1840s; North Street and Henry Street in the 1850s; Belper Road, Ruskin Road and Chevin Road were laid out in 1879 but not actually built until the 1890s. Also, St Mary’s Roman Catholic Church was built on land sold by the Strutt family.
The Derwent rises at Swains Greave between Bleaklow and Howden Moors in North Derbyshire. It flows south through Derbyshire for its entire journey before merging with the River Trent near Shardlow. More than any other river its waters have played a vital part in driving mill machinery, placing Derbyshire at the forefront of the Industrial Revolution. In December 2001, the 15-mile stretch of the Derwent Valley from Matlock Bath to Derby was designated by UNESCO as a cultural World Heritage Site. Apart from the historical importance of the stretch of the river from Darley Abbey to the Silk Mill, it also provides an important wildlife corridor.
St Helen’s House
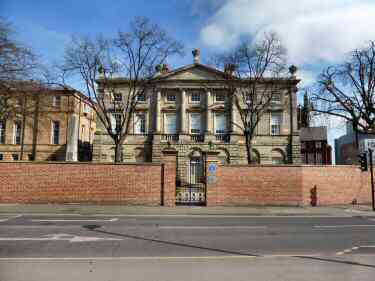
St Helen’s House, a designated Grade I listed building, was built in 1766/7, to the design of the Derby-based architect Joseph Pickford, for Alderman John Gisborne, of Yoxall Lodge, Staffordshire. In 1803, it became the home of William Strutt and his son, Edward, and sixty years later of Derby Grammar School, after moving from their original premises in St Peter’s Churchyard.
Following the acquisition of the house for educational purposes, additional rooms were provided to commemorate the visit of the Prince and Princess of Wales. Also, in 1893, a chapel had been added and the school playing fields were extended. Games were played at Parker’s Piece, a small ground on the banks of the River Derwent and there was a boathouse for the rowing club. The school was evacuated at the beginning of the Second World War, moving first to Overton Hall at Ashover and then on its completion to Amber Valley Camp on Woolley Moor about five miles away. After the war was over the school moved back to Derby, but a few years later was re-sited to Moorway Lane, Littleover.
The house was used for a time as an Art School and then for Adult Education. Unfortunately, the steady deterioration of the building eventually led to its closure and it remained in the hands of Derby City Council for several years. In November 2006 it was sold to Richard Blunt, a developer with a good reputation as a restorer of threatened historic buildings. On completion, the developer was presented with the George Rennie Award for outstanding conservation work. Further awards came from the Georgian Architectural Group and the Derby Civic Society. Smith Cooper Accountants now occupy the property.
St Mary’s Roman Catholic Church
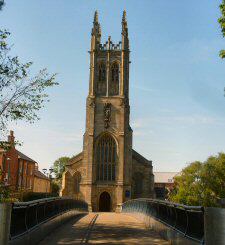
The foundation stone for St Mary’s Roman Catholic Church was laid on 4 July 1838, Queen Victoria’s Coronation Day. It was built on land that once formed part of the grounds of St Helen’s House before it was sold off in building plots. The church itself was actually built in less than 18 months without the aid of modern-day construction techniques and was completed by 9th October 1839.
It was the first major church designed by Augustus W.N. Pugin, his rise to prominence largely come about from five books he had published on ecclesiastical architecture. He expertly put theory into practice and the church became known as ‘Pugin’s Masterpiece’. At the official opening Doctor Wiseman (later Cardinal), said that: “St Mary’s, without exception, was the most magnificent thing that Catholics have yet done in modern times in this country.” Unusually, the church has been built on a north/south axis and not the traditional east/west axis. This was due to the shape of the land and Pugin was careful to point this out in a book he wrote in 1843. He also informed those who criticised him that there was no alternative.
The addition of a Lady Chapel in 1853, which was said at the time to be the largest Lady Chapel in England has been the only major structural alteration since the church was built. However, there was a major alarm in 1927, when it was found that unless urgent repairs were carried out the tower was likely to collapse. Some of the stone slabs had been originally cut incorrectly and as, a result, the weather had penetrated the mortar pointing and the stone had deteriorated. The further major interior and exterior renovation took place in the late 1980s, the result of 150 years of wear and tear.
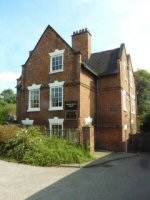
Bridge Chapel House
Bridge Chapel House is the permanent home of the Derbyshire Family History Society, a registered charity. It has around 2,000 members worldwide and acquired a lease on the house in February 1996. St Mary’s Bridge is an impressive structure of neo-classical design built by Thomas Harrison of Chester, between 1789 and 1794. One of the original bridge piers can be viewed when the water level in the River Derwent is low.
St Mary’s Bridge Chapel (described in a previous Trail).
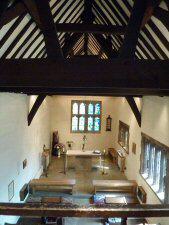
The chapel is one of only six bridge chapels left in England. It stands beside the 18th-century bridge, which replaced a medieval bridge to which the chapel was attached. The precise date when the first bridge chapel came into existence is uncertain, but it was probably around the late 13th to the early 14th century, when it was built on the same site as the present chapel. At the time when the chapel was built, travel was a dangerous occupation with robbery and murder not uncommon and the bridge chapel offered spiritual reassurance to travellers.
The chapel also served as a collection point for tolls levied on traffic entering Derby. It was the only crossing point of the River Derwent into Derby and it was the resident hermit’s responsibility to collect the tolls on people and livestock crossing the bridge. The hagioscope, or squint, on the north wall would have been used by the hermit to monitor traffic. It also could be used by passers-by to see the light indicating the presence of the Blessed Sacrament. The chapel is open to the public for several days every year.
Rivermead House/Furnace Inn
Rivermead House, an eleven-storey tower block is Derby’s only high-rise block of flats. It was built in 1963, close to the River Derwent with the rising ground at the rear. This enabled it to blend in with its surroundings far more comfortably than many similar blocks in other towns and cities. It was opened a week earlier than planned to fit in with the schedules of two busy Derby MPs. An interesting story is told of how the workmen’s offices had to be hurriedly dismantled. When the telephone and its large outside bell were left lying on the ground, they were quickly covered with a drum by the site foreman to avoid attention. Unfortunately, during the opening proceedings, the telephone rang inside the drum, creating a terrible amount of noise. An enterprising workman quickly removed the drum and gave the telephone an almighty kick and silence once again prevailed.
On the opposite side of Duke Street from Rivermead House is the Furnace Inn. It took over its present premises at the end of the 19th century, which was once part of Andrew Handysides, Britannia Foundry. In 1914, it was named winner of Derby CAMRA’S competition for ‘Pub of the Year.’
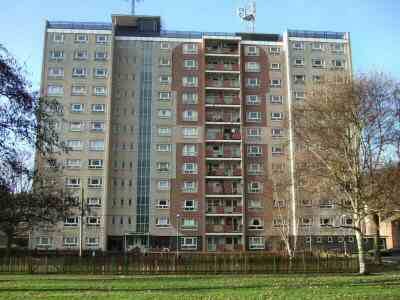
Handysides Bridge
Situated behind Haslam’s old factory on City Road is the fine bowstring former railway bridge built by Andrew Handyside in 1877, which crosses the Derwent. Handyside established his Britannia heavy engineering works and iron foundry in 1848 and although he originally produced ornamental and architectural ironwork, he later became involved with railway architecture. The bridge formerly carried the Great Northern Railway’s, Nottingham to Derby line between North Parade and City Road, and remained in use until closed by Dr Beeching. Originally, there was a public footway along the near side of the structure, but this was later removed when the listed bridge was renovated. Since then, pedestrians have used the main span, walking where the tracks were once laid. Andrew Handyside was born in Edinburgh, in 1805, and after working for his uncle in engineering, he moved to Derby to take over the Britannia Foundry in 1848, which had a good reputation for ornamental ironwork. Although the market for cast iron ornaments fell, there was a strong demand for iron-framed constructions and Handyside diversified into railway products. He also produced lamp posts for gas street lighting and he was one of the first to manufacture letterboxes for the Post Office, together with a wide range of other products used in many other countries. After he died in 1887, the firm gradually declined until it closed early in the 20th century. Following the demolition of the foundry, little remains to remember Handyside by, but the railway bridge, the street named after him and the Furnace Inn.
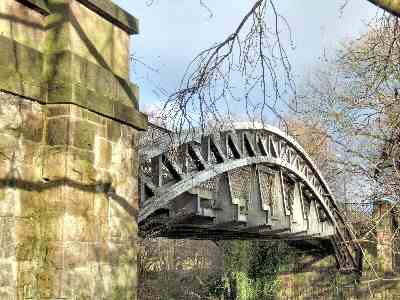
Darley Abbey Park
The park is one of Derby’s most beautiful and is a popular leisure facility for the city. Situated within easy walking distance of the city centre, Darley Park offers quiet and relaxing walks through unspoilt parkland. Few traces remain of Darley Abbey, founded in about 1140, which later became the richest and most powerful abbey in Derbyshire. The land and properties owned by the abbey covered an extensive area not only in Derbyshire but also in Nottinghamshire. Most of the buildings of the once-proud monastery were destroyed within two years of the passing of the Act of Dissolution. The only survivors were the building in Darley Street, converted into a public house in 1980, some stonework to houses in Abbey Lane and a burial ground beneath Hill Square.
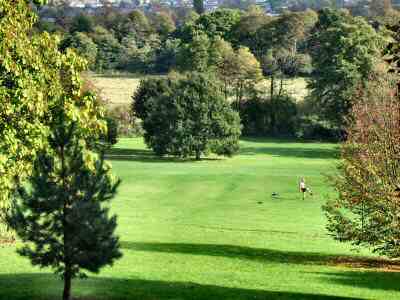
North Parade
North Parade, numbered one to sixteen, is a Grade II listed terrace. The land was sold to the North Parade Building Club between 1818 and 1822 when William Strutt began selling off parts of his St Helen’s House estate. The properties have been built in two lots of eight on a descending site, which provides an extra storey at the rear. Ashlar faced and of substantial design, they were built by William Smith of Derby. Most of the development behind St Helen’s House, known as the Derwent Park Estate, took place in the 19th century.
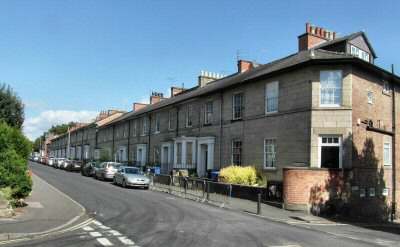
St Alkmund’s Well
Surviving Holy Wells are uncommon in this country and it is surprising to find Derby’s last remaining Holy Well situated in a built-up area well away from the city centre. St Alkmund’s Well, located in Well Street, was first mentioned in 1190 but may date back much further to shortly after 800. This was the time of the dedication of the first Minster Church of Derby to St Alkmund, the martyred son of the King of Northumbria. The ancient tradition of Well Dressing was revived in 1870 but was discontinued in the 1960s when St Alkmund’s Church was demolished to make way for the Inner Ring Road.
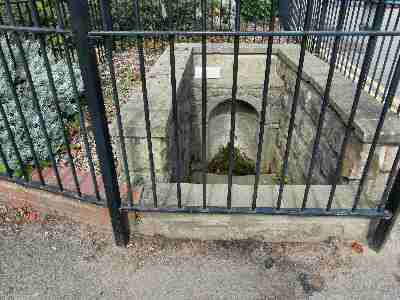
Five Lamps
Five Lamps is a busy triangular junction of some character, with raised flower beds by the side of Belper Road. It forms a meeting point for traffic coming into and leaving Derby on the Duffield and Kedleston roads. Belper Road and West Avenue are less busy. In 1881, Duffield Road was widened and the pavement was raised on the eastern side. Decorative masonry, cast iron bollards and attractive interlinking chains were added, which are now Grade II listed. It was when Belper Road was laid out in 1890, that the area got its somewhat unusual name. This came about as a result of the erection of a five-bracketed lamp standard, which, had previously stood in the Corn Market outside the Royal Hotel. The Five Lamps public house was rather aptly renamed in 2001, to better identify it with the area where it stood. After a period of closure, it was reopened again and in 2012, won the Derby CAMRA award for ‘Pub of the Year’.
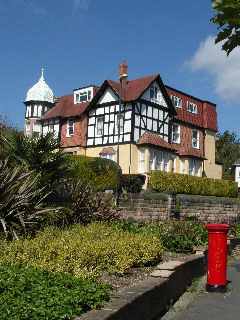
The Seven Stars Inn
The Seven Stars Inn faces St Helen’s House on King Street and dates back to the 1880s. The premises were built in 1680, but there is no record of them acting as a pub until 1775. Beer was brewed on the premises until 1965 when it was drunk out of china tankards rather than glasses, supplied by the old porcelain works which stood nearby until 1945 when the supply of mugs ran out. Nobody is quite sure if the supply of mugs came to an end because they had been broken, or that they had been taken away by drinkers as souvenirs. It is a Grade II* listed building and may at one time have been called The Plough.
