ST PETER'S QUARTER TRAIL - GREEN LANE
ST PETER’S QUARTER TRAIL – 1 GREEN LANE
Stylish and absorbing St Peter’s Quarter is a sure-fire winner.
Looking down Green Lane
Green Lane was an important residential street in its pomp. However, it was St Peter’s Street that was considered the main shopping area in Derby. This changed with the arrival in 2007 of Westfield (now Derbion), which became the city’s main shopping hub. Footfall inevitably decreased, but following the successful launch of the Business Improvement District (BID) plan, the area is once again on the up.
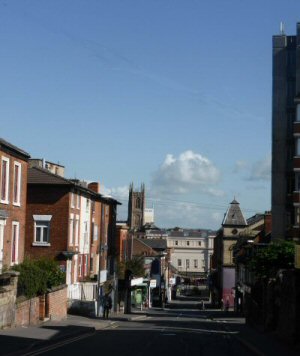
Victoria Street marks the border between the Cathedral and St Peter’s Quarters. The buildings on the southern side are included in the latter. Before Markeaton Brook was culverted the street was known as Brookside. But following several disastrous floods for traders and people living in the area eventually, remedial action was taken. The name given to the land along which Green Lane now runs was Greenhill. Formerly known as Green Hill Lane, it leads southwards along an ancient route to Burton-on-Trent.
From its northern connection with Victoria Street. Green Lane rises steadily to its junction with Babington Lane. The hill was noted for good views over Derby. However, these are now more restricted as additional buildings have been constructed. Until the 19th century, it was mainly a residential area. This changed somewhat during the second half of the 19th century, as more buildings were erected. Houses and chapels dominated the southern end of the street and the stretch between Victoria Street and St Peter’s Churchyard Street is mainly given over to businesses.
During the late 18th century and the development of textile mills took place. Green Lane had its own silk mill, near the northern end of the street on the eastern side. This was demolished in the 20th century.
The Lanes
Originally called ‘The Lanes’ for marketing purposes and referred to as ‘Derby’s Hidden Gems.’ The area has been extended and is now called St Peter’s Quarter. Green Lane and St Peter’s Street are the principal streets and radiate out from Victoria Street. Green Lane features a wide range of interesting buildings, illustrating architectural trends from the mid-19th century to the 1960s.
The most talked about today is probably the Hippodrome on Green Lane. Since being acquired by a developer it is currently in a state of near collapse. At the time of writing the premises are in the hands of a bank. An urgent resolution regarding its future is required.
It was designed in 1913, by Derby architect Alexander McPherson, and was once a popular Music Hall as well as a theatre and cinema. It has been used in recent years as a Bingo Hall. Before the owners decided to sell up and move to new premises. From that point, it has gone rapidly downhill to become one of Derby’s worst eyesores.
After serving its time as a Music Hall, it was used as a cinema, before being acquired by Prince Littler. When The Grand Theatre, in Babington Lane closed in 1950.
Former Primitive Methodist Church
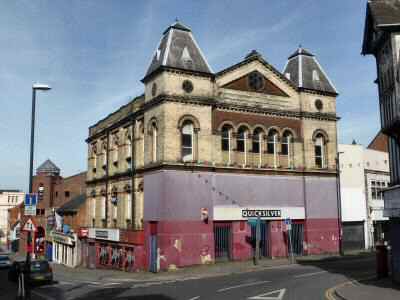
An important landmark in Green Lane is the former Primitive Methodist Church, on the corner of St Peter’s Churchyard Street. It has lost its pinnacles but is still a building of potential. In the 1970s it was converted into a furniture store and later a Bingo Hall and Amusement Arcade. Named Quicksilver, but it is now closed.
The Primitive Methodists were founded in 1811/12 by Hugh Bourne and his associate William Clowes. The faith spread to Derby from North Staffordshire and a circuit was formed in 1816. The Primitive Methodist Chapel in Green Lane was built in 1878. It closed following a merger of chapels in the middle of the next century.
Further up Green Lane on the southwestern corner of Gower Street is another former chapel, where Presbyterians originally worshipped. On the opposite side of Green Lane is Crompton Street. Developed in the 1850s on Green Hill House land and was named to commemorate the Derby banker Alderman John Bell Crompton.
Looking across Macklin Street
In the early part of the 19th century, much of the land to the west side of Green Lane was owned by the Rev Roseingrave Macklin. He was the first Vicar of Christ Church and gave his name to Macklin Street. Part of the south side of Macklin Street is built up, with a row of 17 Victorian Terrace. The houses are set back behind a high retaining wall with railings and steps. On the northern side, the area known as Duckworth Square was once the site of a shopping centre. The road running to the east of Duckworth Square is Becket Well Lane, which runs roughly parallel to Green Lane. The name refers to the well that once stood in the vicinity. The well had a conical cover and has been recorded as dating back to the 13th century.
Former Hippodrome
Green Hill House was originally built as a residential property. Glover’s Directory, lists a solicitor, by the name of Charles Clarke living at the property in 1829. Shortly afterwards it was remodelled and used as Derby’s first private lunatic asylum. Thomas Fisher, a surgeon, was the proprietor. It had gardens covering over three acres that stretched south up the side of the hill. However, after it was replaced by the County Asylum at Mickleover which was built in 1849, it was divided into two villas. Before it was eventually demolished.
In 1851, the Derbyshire Pauper Lunatic Asylum, later known as Pastures Hospital, opened. Patients came from Union Workhouses all over the county. Many of them had been kept in atrocious conditions. Once freed of chains and restraints they found that not only were they given proper care and attention. But also that there were opportunities for recreation and relaxation amidst beautiful countryside. Many of the men worked on the hospital farm and the women attended domestic duties. The hospital closed in the late 20th century and the land is now taken up by housing.
Designed in 1913, by Derby architect Alexander MacPherson, the Hippodrome was built on the site of Green Hill House. It opened in 1914 as a music hall and palace of varieties with an audience capacity of 2,300. Between 1930 and 1950 it was also used as a cinema with a seating capacity reduced to 1,800.
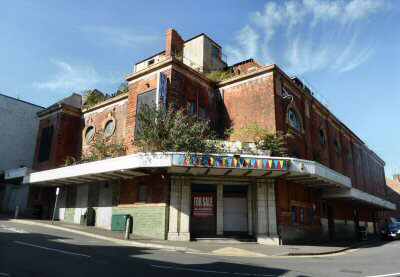
The Grand
It was the pending closure of the Grand that made the Hippodrome a target for Prince Littler. He agreed to a deal with J Arthur Rank and The Grand closed on 9 December 1950. And the Hippodrome opened on the 23rd of the same month after the transfer of the stage equipment had been completed. Unfortunately, it did not last long as a theatre and, on Monday 19 January 1959, the headline in the Derby Evening Telegraph carried the news:’Hippodrome closing not likely to re-open.’ During its short life, it had played host to stars such as Maria Lloyd, Flanagan and Allen, George Formby and, in later years, Morecambe and Wise, Ken Dodd and Tommy Cooper.
The closure came as a consequence of the Hippodrome having made a loss for the last three years running. The premises were placed on the market and acquired by the entertainment company Mecca. They re-opened it as a Bingo Hall and Social Club on 25 April 1962. It was finally closed in 2007, and was sold for £375,000 to a private developer and has been in a state of near-collapse for several years.
Mile Post
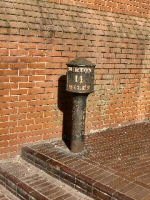
The cast-iron milepost, in the fashion of John Harrison’s Bridge Street foundry, is on the opposite side of Green Lane to the Hippodrome. It is inscribed ‘Burton 11 miles’. Green Lane was originally the main road between Burton and Derby until Abbey Street was constructed in the 1820s. It is now used as a key route for residents visiting the city centre from the Burton Road and Normanton area of Derby.
The buildings that line the street are mainly late Regency and early Victorian and range from workers’ cottages to more palatial villas. At the bottom end of Green Lane, the properties have been converted into shops and businesses on the ground floor, with some living and storage accommodation on the first floor.
Beaconsfield House
On the corner of Wilson Street and Green Lane, nearest the centre of Derby, is an 1862 villa, which was impressively redesigned by Derby architects Browning and Hayes in 1931 for the use of the Beaconsfield Club. The club moved from its former Full Street premises that year when its membership was 1,050 and the annual subscription five shillings. As a result of the move, the name was changed from Derby Conservative and Unionist Club to the Beaconsfield Club.
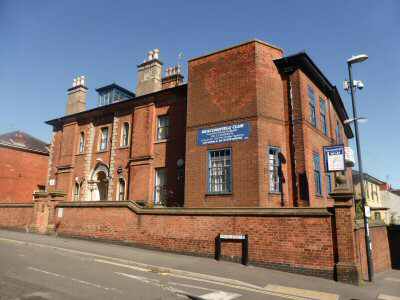
In May 2013, the city’s oldest Conservative Club announced they were moving after 82 years at the same location. The premises had become too large to meet modern-day requirements. When the club first opened the members all lived locally, but in more recent times members often moved some distance away and as a consequence membership fell.
Wilson Street
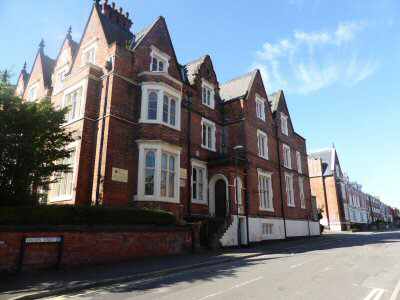
Between 1847 and 1852, houses were erected along Wilson Street, on Rev Macklin’s land. His eldest son was named Gerard Roseingrave Wilson Macklin and this may well be where the street name came from. The street sits on the brow of the hill with good long views, which made it attractive to buyers. Although the views have been somewhat blocked by the construction of more buildings in more recent times. The street was deliberately kept wider than others in the area to attract wealthy buyers and villas for the professional class were built. The northern side of the street is dominated by large, two and three-storey villas.
Opposite Wilson Street is Degge Street, it was once the drive to Abbott’s Hill House. The house was built about 1720 on a large elevated plot for Sir Simon Degge. In 1789, the Improvement Commissioners had Babington Lane, built through the grounds of St Peter’s (later Babington) House and Abbott’s Hill House to join Green Lane. The house was in the hands of Colonel Walter Boden of ‘The Pastures’, Littleover, at the beginning of the 20th century. He owned a lace mill that operated in the vicinity. Boden died in 1905 and after the property had remained unoccupied for a time, it was demolished in the mid-1920s.
Victorian Buildings
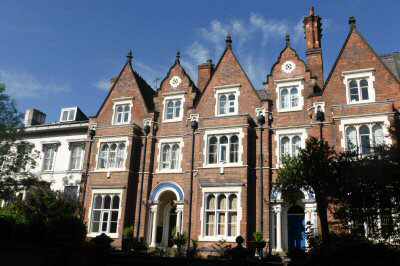
Green Lane has been built up steadily over the years and is characterised by its great variety of buildings. The three houses opposite the former Technical College, with their pointed gables, are of particular note and Grade II listed. They were designed by Nottingham architect Thomas Chambers Hine in 1851-52 for Alderman Henry Darby. He, like Robert Forman, a rich maltster who owned much of the land to the east of Green Lane, eventually filled the role of mayor in the town. Near the southern end of Green Lane, Forrester Street was built around 1840 and was named after the then-owner of Abbott’s Hill House on whose estate it was sited.
Former Technical College
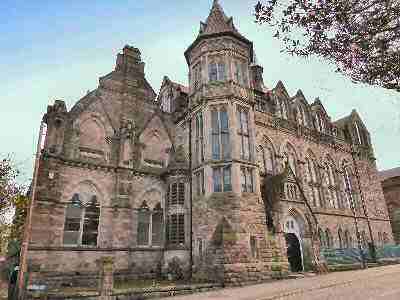
The former Technical College on Green Lane is a Grade II* listed building. Built-in Neo-Gothic style but with Arts and Crafts similarities, on land sold to the Council by Walter Boden. Who at that time owned Abbott’s Hill House. The building was designed by Thomas Simmonds, the new college’s principal. In partnership with his friend and former fellow student, Gloucester architect F W Waller. Who was the son-in-law of T H Huxley the well-known biologist. It was completed in 1876 as the Municipal Technical College and enlarged in 1894.
On 19 January 1899, the then Municipal Technical College for education in Science, Technology and Art was formally reopened. By the Duke of Devonshire, the President of the Board of Education. Since then, students studying at Green Lane have been under the umbrella of various educational bodies. These have included the Derby School of Art, Derby College of Art and the University of Derby. In the past designers, metalsmiths, architects, printers, painters and decorators and a wide variety of artists have studied there.
The Metro Cinema opened for business on 15 January 1981. At what was then the Derby Central School of Art. With a screening of the classic French comedy M Hulot’s Holiday, for an invited audience. This was followed by the first public screening of Derek Jarman’s version of The Tempest. After six months the cinema was proving sufficiently popular to start a membership scheme. Shortly after celebrating its 25th anniversary, the cinema moved from its Green Lane home to the University of Derby’s Heap Lecture Theatre. Before finally closing in March 2008, prior to moving to the Quad.
Trinity Baptist Chapel
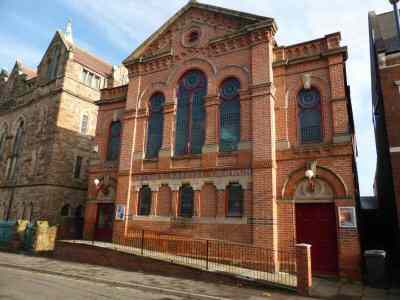
Just beyond the former Technical College, near the top of Green Lane, is the Trinity Baptist Chapel built to the design of Lawrence Bright, of Nottingham, in 1877. It was constructed to re-house worshipers from the former Particular Baptist Chapel on Agard Street, which was knocked down. It was in the path of the Great Northern Railway line and had to be demolished when its Friar Gate extension was built. The ‘Particular’ was removed from the original name when the chapel took up residence at its new headquarters. It is the only chapel to remain open of the four that were once active in Green Lane.
